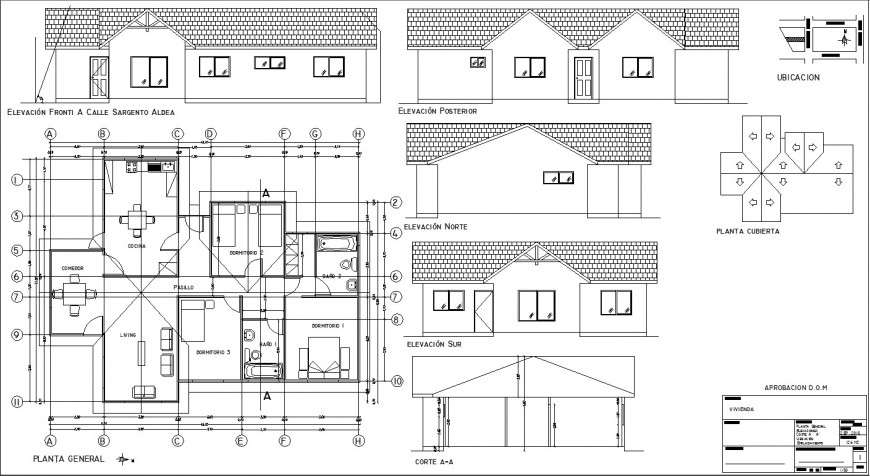Apartment plan and elevation AutoCAD file.

Description
Apartment plan and elevation AutoCAD file. The detailing of top view plan , civil plan , furniture plan with detail of living room sofa , tv unit , centar table . detail of living room bed , back rest of bed , side unit of bed . detail of dinning table with wooden chair and table . detail with dimension , section line ect. Elevation of exterior view apartment with detail of window , door etc.
File Type:
DWG
Category::
CAD Architecture Blocks & Models for Precise DWG Designs
Sub Category::
Architecture House Plan CAD Drawings & DWG Blocks
type:
Gold

